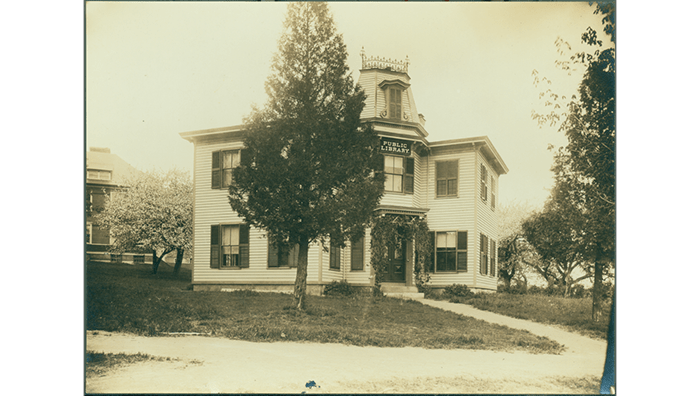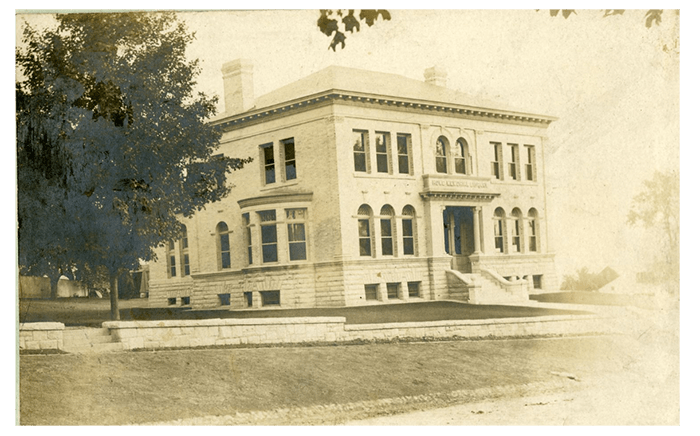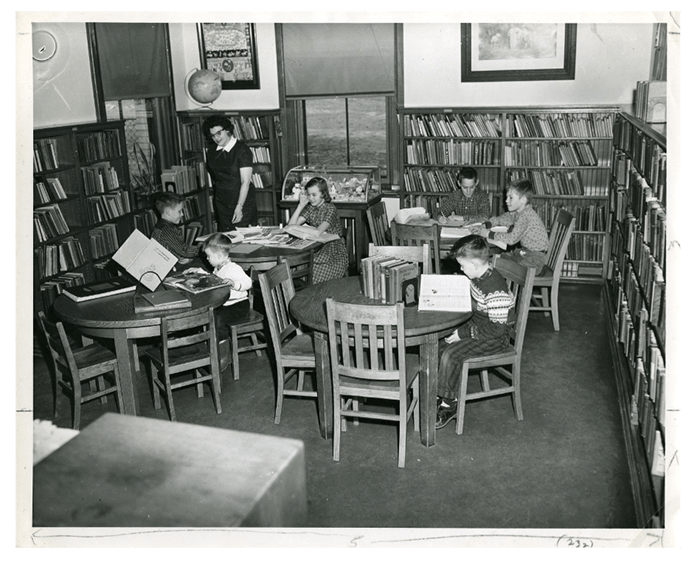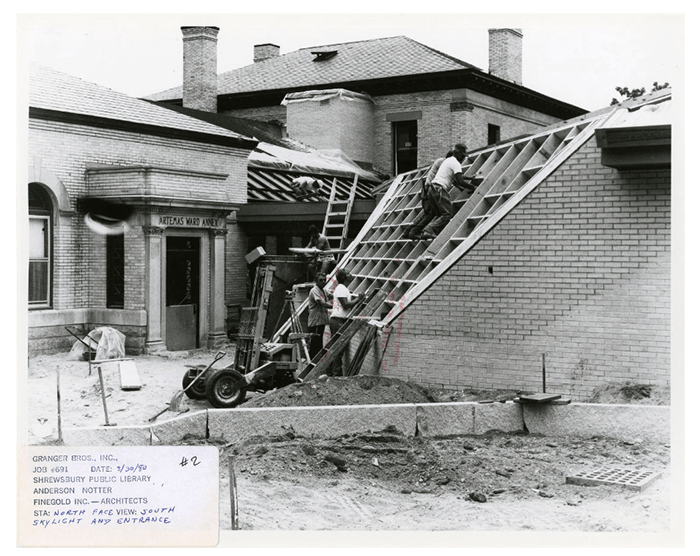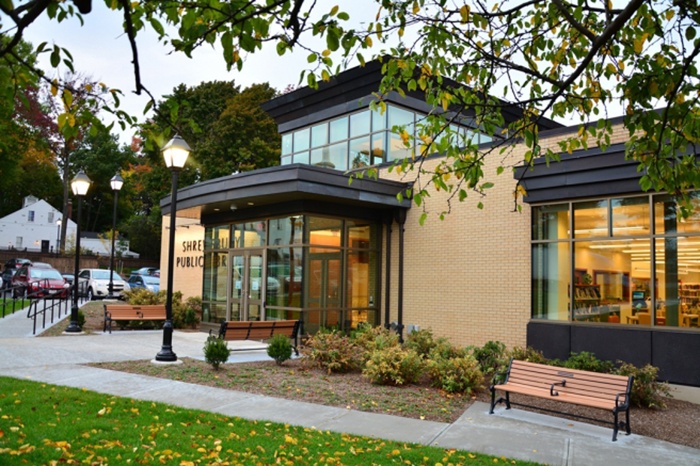Mission and History
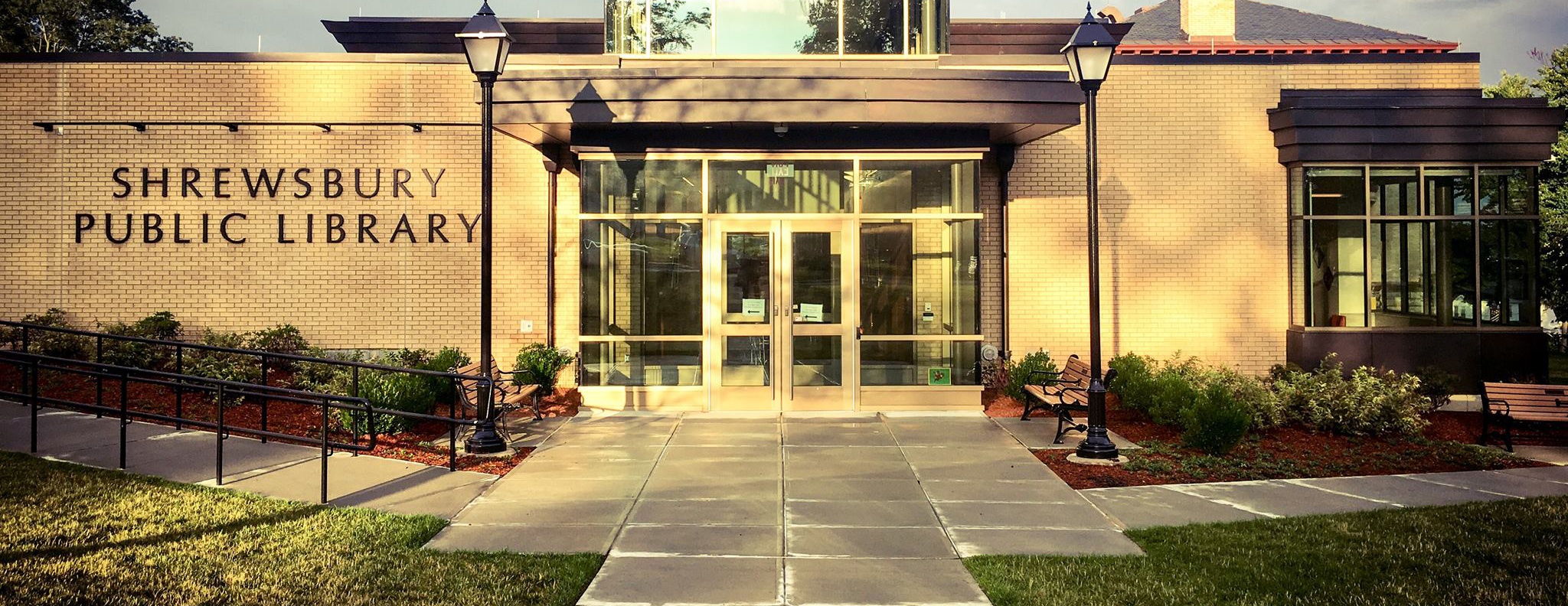
Mission Statement
We empower the community by providing a welcoming space and access to informational resources and technology that support the unique recreational and educational needs of all users.
Vision Statement
We democratize access to unlimited knowledge, introduce cutting-edge innovative technology, and provide state-of-the-art communal spaces for everyone to achieve their goals.
Current Strategic and Action Plans
For the library's current, upcoming, and previous strategic plans, please visit the Strategic and Action Plans page.
1700–1800 Library Establishment
The origins of the Shrewsbury Public Library date back to February 1, 1792, when a group of distinguished, affluent gentlemen established a private, subscription-based “social library” composed of 152 volumes from their personal collections. At a June 22, 1872 town meeting, members voted to provide a room for the first “public” library — the Shrewsbury Free Public Library — at the town hall, which was opened with funds from the dog tax. The proprietors of the social library generously donated all that remained in the older social library to the new public library; these volumes are presently found in the Ward Room, the library’s rare books and local history room. In 1894, the town purchased the Thomas Bond house, which was situated at the library’s present-day location, to provide more space for the busy public library. Once renovations were completed, the library occupied the first floor, while the second floor housed a medical practice.
1903 Library Building
By 1900, library usage and activity had increased substantially while budgets decreased, resulting in inadequate heat, poor ventilation, and space constraints that necessitated a new library building. In 1898, the library received an unexpected windfall thanks to the generosity of Jubal Howe, a Shrewsbury native and successful jeweler and watchmaker who, upon his death, designated a portion of his remaining fortune “for the purpose of establishing or maintaining a Free Public Library in said town for the benefit of the inhabitants thereof.”
On March 4, 1901, a building committee was appointed to obtain estimates and plans for the new library building. On March 3, 1902, the town voted to construct a new library using money from the Jubal Howe Library Fund, and, as a first step, purchased a strip of land from Mrs. M.C. Harlow on the site of the present library. Plans submitted by architectural firm Barker & Nourse were selected, and contractors Messrs. Scoville & Wheeler of Worcester were appointed.
Though work commenced in June 1902, construction delays forced staff to continue using the old building until June 27, 1903. The library building dedication for the Jubal Howe Memorial Library was held on September 24, 1903, and was hailed as “the most noted in the annals of the town since its incorporation in 1727” per the town’s annual report. In addition to featuring several speeches, a choral presentation, and a prayer service, the dedication included a supper and concert and drew many dignitaries and politicians, including U.S. Senator George F. Hoar and Congressman John R. Thayer.
1923 Library Addition
By 1919, library circulation had reached an all-time high. While the adult section drew many patrons due to its growing and varied collection, the children’s area became overcrowded thanks to additional volumes and an increase in patronage, programs, and meetings. As a result, the library once again began to consider an expansion to the physical structure.
In 1920, the library received a bequest from the estate of Miss Asenath F. Eaton, the town’s first librarian who served for 14 years. Her $1,000 gift became known as the Eaton Fund; in her honor, the board of trustees placed a framed portrait of Miss Eaton above the fireplace in the library’s reading room. After the purchase of a new heater in the fall, additional deficits resulting from an aging structure necessitated further action. In 1922, Artemas Ward of New York City donated $25,000 for an annex to the existing Jubal Howe Memorial Library building. This annex would serve as a memorial to his great-grandfather, General Artemas Ward, a Shrewsbury native who attended Harvard, led troops in the Revolutionary and French and Indian Wars, and served as a congressman and as a judge in the Worcester Courts. The new annex would ensure a space for local history collections and the children’s room, ensuring “increased freedom and quiet for adults.”
The Artemas Ward Annex was completed the following year. The one-story structure housed the children’s room as well as Ward’s collection of 1,000 volumes, which included a first edition of John Marshall’s five-volume Life of Washington and an extensive compendium of early 19th century writings about the Revolution. A portion of the collection came from Ward’s great-grandfather, General Artemas Ward. On January 29, 1924, the town held a dedication ceremony for the Ward Annex that included a reception, guided tours, and a concert.
1979 Library Expansion
As the years passed, Shrewsbury’s population grew, and circulation and library program attendance steadily increased, causing crowded conditions, particularly in the children’s department. By the late 1970s, the library had once again outgrown its space and needed renovations. Attendees at the November 1978 town meeting voted to fund a 10,000 square foot addition to the Howe and Ward buildings, the town’s first major capital expense for the library. The architectural firm Anderson, Notter, and Finegold was commissioned to design the new addition; the contractor broke ground on December 10, 1979; and the library reopened to the general public on February 2, 1981.
By 1997, the library was recognized as having the second largest circulation in Worcester County. At the 1998 annual town meeting, this fact — coupled with a lack of space, handicap accessibility, and the need for a range of design and repair needs — led town meeting attendees to appropriate a $15,000 structural utilization study. After JMA Consultants, Inc. completed the study, they reported that “a greatly expanded library in the 42,000 square foot range” should be considered — an expansion project that would take 18 years to realize.
2016 Library Renovation
Throughout the new century, library technology collections and library services burgeoned. Due to the growing demand and a range of facility problems, the May 2003 town meeting approved funds for preliminary expansion and renovation drawings. This began years of study on ways to improve the library facility.
The Shrewsbury Public Library Building and Endowment Trust Foundation was established in 2007 to raise private funds in support of the library expansion/renovation project and to create an ongoing library endowment. In June 2011, the town acquired the former Shrewsbury Federal Credit Union site, funding was approved at the town meeting in May 2013, and Lamoureux Pagano Associates | Architects, Inc. was selected to prepare the third and final building design. Additional funds were allocated to produce a full schematic design so that more comprehensive costs could be obtained. The size of the building was reduced by 10 percent to 38,600, and the total project cost was estimated to be $23.3 million. A $7,959,989 state grant provided approximately 34 percent of the project funding. The town’s share of the project was estimated at $13,600,000, plus $1.75 million coming from private funds. While the November 2011 debt exclusion election failed, the November 2013 debt exclusion election was approved, the new building plans were finalized, and the library moved to its temporary location at 214 Lake Street in October 2014, placing half of its collection in storage.
Following the November 2014 groundbreaking ceremony, the 1923 addition was demolished in March 2015, followed by the former credit union and 1979 addition. The stone pillars and heading from the original 1923 Artemas Ward Annex entrance were saved and stored for relocation to the new children’s courtyard. In June 2015, a “topping off” ceremony was held to celebrate placement of the last beam on top of the building, and, in December 2015, interior work commenced. Thanks to the generosity of individuals, organizations, and businesses in Shrewsbury, the $1.75 million Capital Campaign private fundraising goal was met and exceeded in June 2016, as the building neared completion. The town cost was reduced from the original $13.6 million estimate to approximately $12 million, and the project was completed on time and under budget. The library grand opening was held on Wednesday, September 21, 2016, which coincided with the original 1903 building dedication, which occurred 116 years earlier on September 24, 1903.
Stained-Glass Window
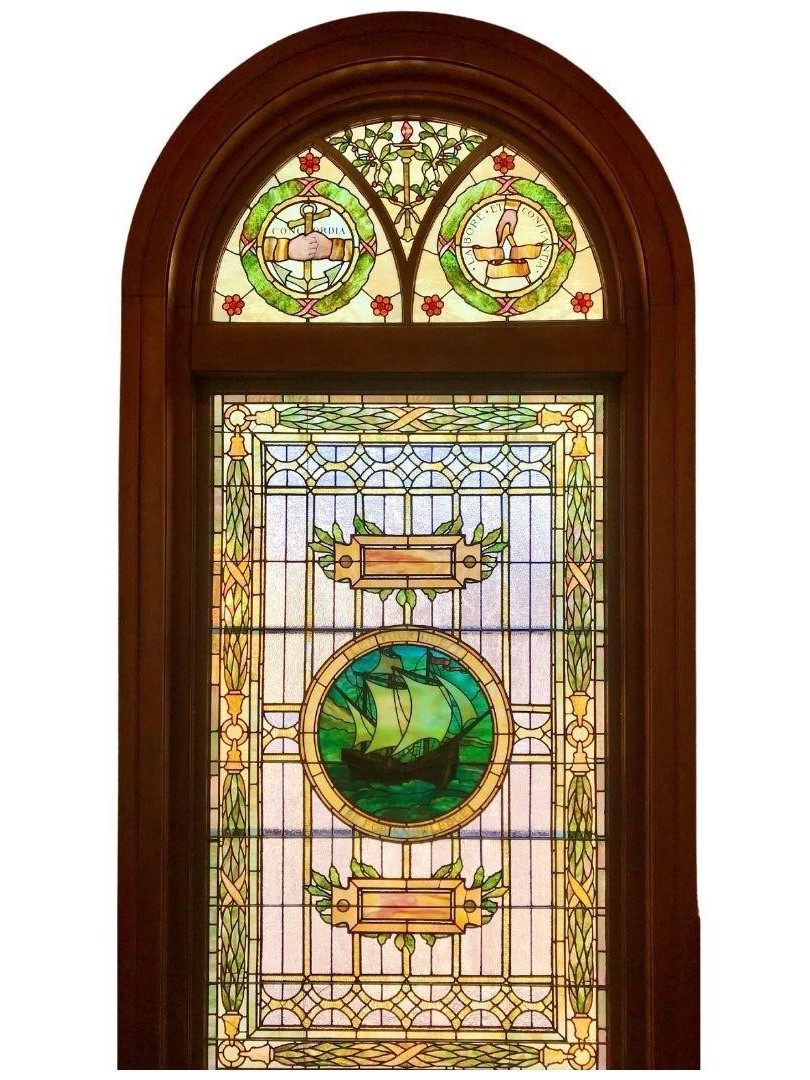
One of the Shrewsbury Public Library’s crown jewels is its beautiful stained-glass window. Positioned at the main stair landing of the Jubal Howe Memorial Library building — which was dedicated on September 24, 1903 and opened thanks to the generosity of Shrewsbury native and successful jeweler and watchmaker Jubal Howe — the window was purchased for $176 and was made by Boston-based company Spence, Moakler & Bell.
Per a 2014 window survey conducted by Femenella & Associates, Inc., “the window is executed in the opalescent school of design with a classic, medallion-style influence.” It incorporates stylized floral elements, classical architectural designs, and small scenes within decorative borders (medallions). The window also features hand-painted and fired glass and two layers of plating. Specialized surface treatments are apparent on some portions of the window, and vitreous paint — “made of ground glass, metallic oxide coloring agents, and a flux to lower the melting temperature” — is visible in the shading and lettering of the transom hands. “The windows are fabricated out of a rich and varied palette of opalescent glass held in a lead came matrix.” Developed in the late 19th century by John La Farge and Louis Comfort Tiffany, this type of glass employs streaks of color that, when fused, produce a milky, iridescent appearance created by suspended particles that scatter and reflect light.
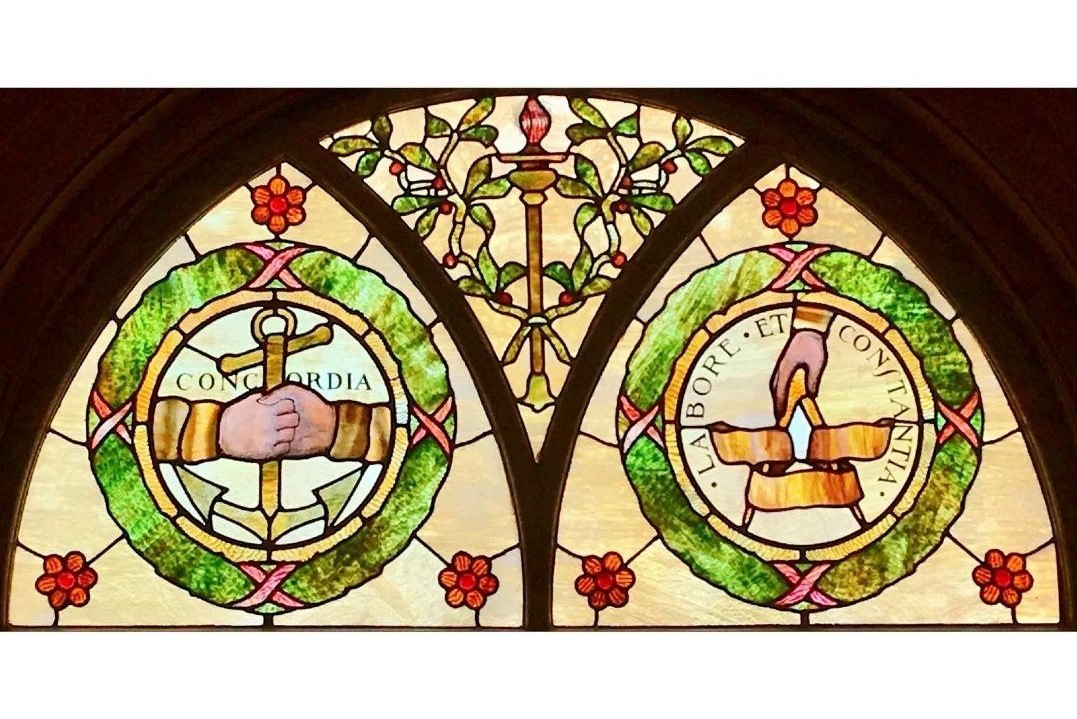
At 5' 4" wide and 12' 6" high, the window stretches nearly two stories between the first and second floors. The lower rectangular portion is divided into three parts with individual panels supported on steel T-bars set into the sash (window frame). The upper Roman arch transom is a three-paneled, “true divided lite sash.” The lower section depicts a ship at sea with the phrase, “Let your quest be for knowledge,” while the top portion features a Roman arch with the Latin phrases “Concordia” (“harmony”) and “Labore et Constantia” (“work and perseverance”).
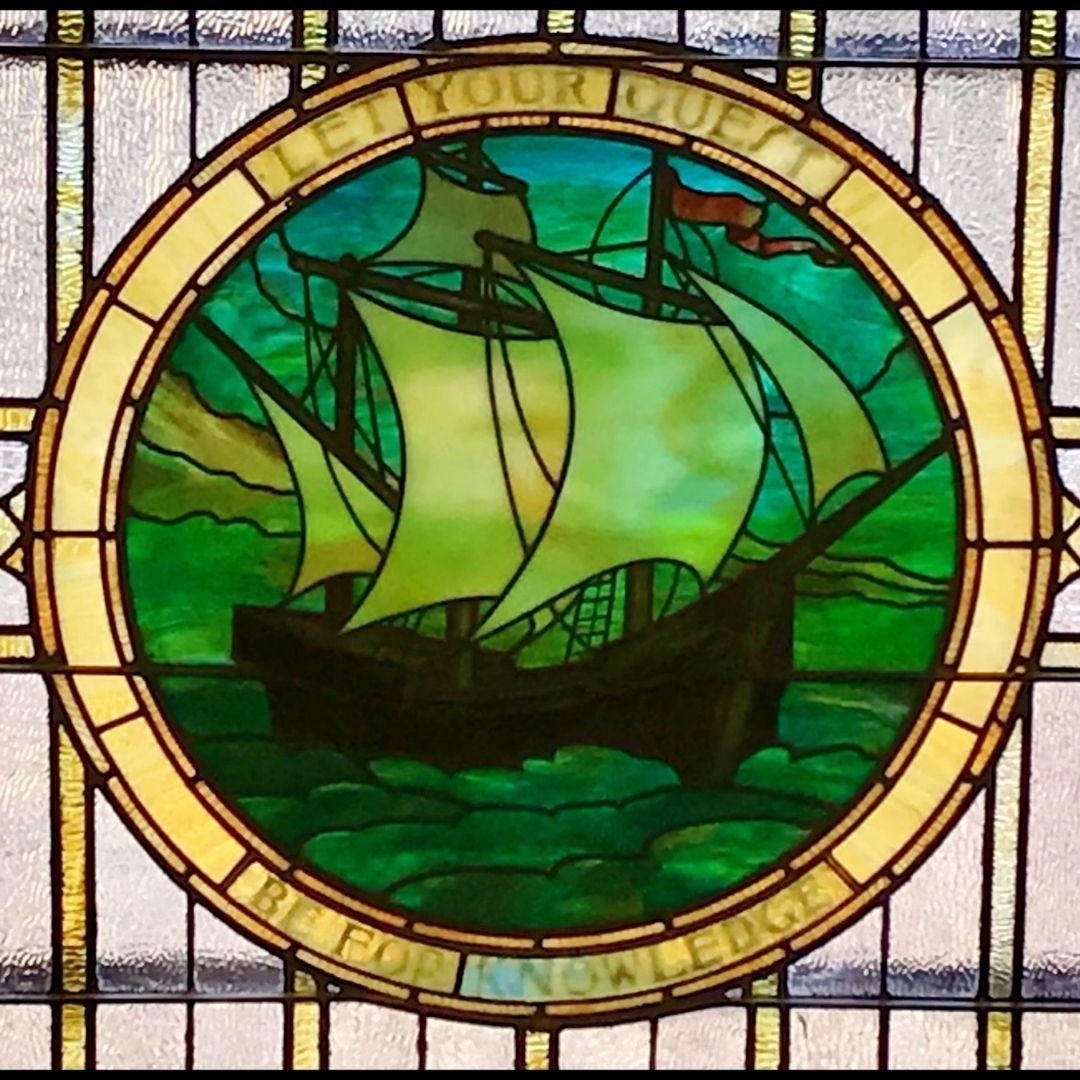
The window was featured in two promotional pamphlets distributed by Spence, Bell & Co. and the George W. Spence Co. (the latter of which is currently on file at Historic New England), as well as a Spence, Bell & Co. advertisement in the 1904–1905 Architectural Annual of the Massachusetts Institute of Technology, published by the Architectural Society, Boston, May 1906. The window contains no identifying plate or initials crediting the firm or individual designer(s), though this was typical of Spence-designed windows and commercial studios at the time. Windows were also invariably credited to firms rather than artists, and individual designers were rarely mentioned. At present, there is no known surviving Spence company archive aside from the few remaining promotional pamphlets.
During the library’s 2016 renovation, the window was dismantled and shipped across Massachusetts to Guarducci Stained Glass Studio in Great Barrington, where specialists completed a full restoration. It was reinstalled on May 4, 2016, four months before the renovated library’s grand opening on September 21, 2016.
